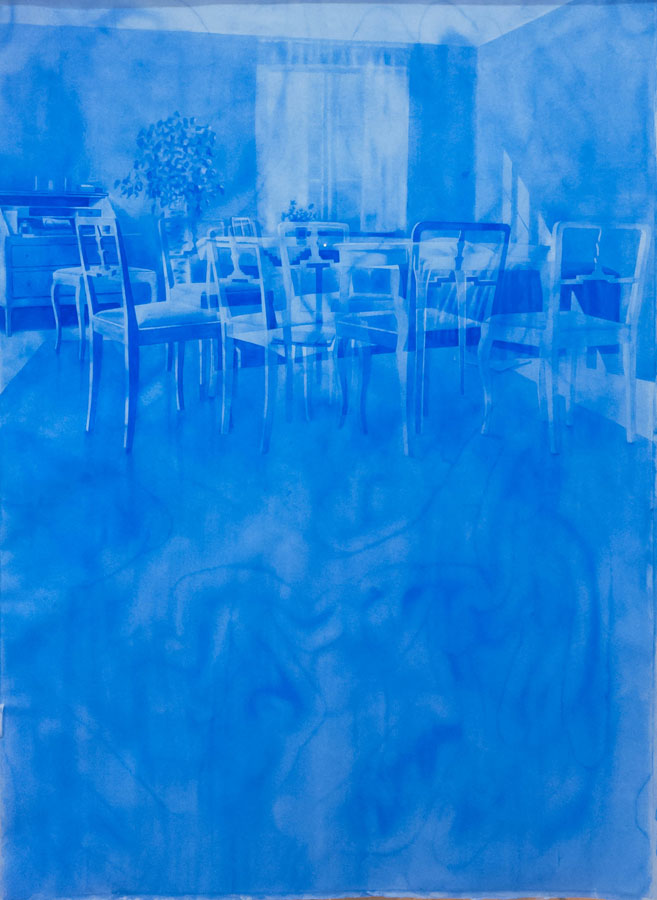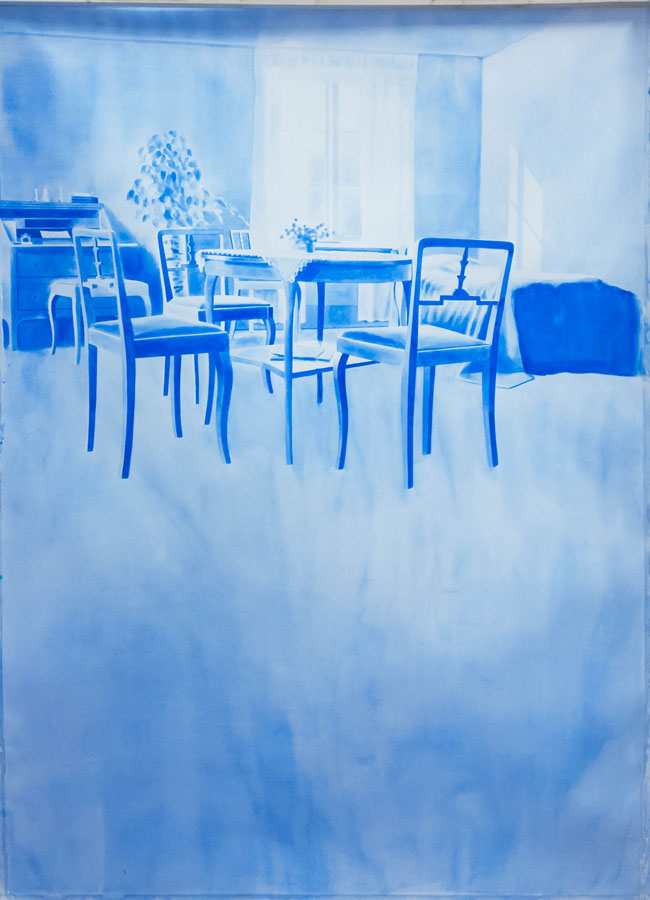






Cobalt; Ferromagnetic, Hexagonal Close-packed
It is on a ground of cobalt blue I stand as I look out over the park that the municipality has built. The lawn is carefully mowed in that way you only see in public places. Drilled down into the granite, the flagpole marks the centre of the place. Two linden trees and one calm tree grow alongside the road. A lilac arbour and a root cellar on the ridge of which star of billion and campanula grow marks the end of the plot. Other than that there’s nothing to indicate that the park used to be a garden.
In the small community there’s a small bakery, a library and an ICA supermarket. Among what other business there is the high-tech company Loosetec and the store for local products Lotta-boden bear mentioning. A bar in silver in the shield of the municipality marks the discovery of nickel, or the silver on the back of which the photograph’s history has travelled.* This monument to memories is the sign of the place. Yet, everything is ruined — the foundation, the house layout, and the photographs.
*Above the silver bar a red feline climbs the left side of the shield. Its mouth breathes fire and its body is covered in yellow spots reminiscent of the Three Crowns (Sweden’s national emblem).
In 1974, my mother’s home burns to the ground. A crack in the masonry spreads fire in seventeen rooms, three kitchens and two bathrooms.* From this place inaccurate directions were given to photographers coming from afar, and fourteen species of wild orchids were not trampled. Just a few kilometres from here they spring, sturdy and lush, from the ground consisting of amphibole and chlorite, igneous rock, causing the rare flowers to sprout. In harmony with the magnetic fields my family turned the photographers’ compass needles, and the orchid whereabouts remained a secret.
*The newspapers write: “Last night they came home from a trip abroad. THEIR HOME ABLAZE. Five people lost their home as a larger manor house was ravaged by fire on Monday night. The daughter of the family and her daughter returned last night from a trip to the Canary Islands and found their home in ruins. Some of the household goods could be salvaged whereas the property was completely burned out. (Hälsinglands Tidning, Tuesday 5 March 1974) “The fire was discovered by the son of the family who was met by smoke as he about half past six was about to enter a room. The fire in the attic spread rapidly and soon the entire upper part of the house was a fiery inferno. (Ljusdalsposten, Wednesday 6 March 1974.) “The burned building was L-shaped and with two large flats in one of the structures. Large parts of the goods and chattels were considered valuable. Some items could be salvaged, thanks primarily to a quick response from the fire department and the efforts of many volunteers. The fire caused massive smoke to develop and traffic had to be shut down on the road between Gruvbyn and Norrbyn. After about three hours of work the fire was nearly fully contained, but large parts of the property was totally destroyed.” (Söderhamns-Hälsingekuriren, Tuesday 5 March 1974.)”
I turn around on the shared lawn. Nothing is hidden in a place like this, and my investigations are no exception. The plot’s bare stage shows the tragedy openly. At the same time attention is diverted; from the home that burned to the visitors’ pattern of movements. What I watch is seen and my movements are registered. All is revealed, and still the openness hides the home I seek. I look for marks to guide me in a place without traces. I wander back and forth, turning in angles of ninety and of hundred and eighty degrees, and my walks draw rooms different from those that were once here. New spatial structures, sketched out as walls and corners, appear in the tracks of my steps. Soon I'll be lost in a maze of other peoples memories.*
*First there was a hall with a kitchen entrance on the upper floor, on the inside of the kitchen there's a pantry large enough to walk inside. Then came what we called the drawing room, and after that a dining room You try to lead me further If I walked on straight ahead I came to the parlour, from the parlour on to a hall, and from the hall a stairwell where you could walk downstairs one floor From the hall you saw straight ahead my grandmother's bedroom and her group of youth furniture that on her sixteenth birthday was brand new; a round table with four accompanying chairs, a knitting chair, a writing table and a stool, a chest of drawers, a large square nightstand, a low book case and a flower table. Further in from her room there was a giant closet with windows I get stuck on words like youth furniture (was that the light and dainty style contrasting against the dark and heavy rural rococo that gave the youth furniture its name?) and such phrases as we called it the drawing room (was the room used in that way even though it really was something else, like the bedroom that was furnished like a room for entertaining?) or that the main entrance was on the second floor and that I'm being led down in the house (as in a mineshaft)?
My geometric walks transform into one hundred and twenty degree angles, and I look up. Rooms are what my eyes strike against. If nothing were to stop it, it would reach very far. In the valley on my left I can glimpse Little Korea, the residential area where the houses stand closely together. Up on the hill to my right I can clearly distinguish village’s cobalt mine. I look down, beneath my feet cobalt-60 radiates gamma rays and the empty plot is radiographed. The building's inner appears like in a medical X-ray examination where radioactive radiation cut through the scanned area and irradiate an X-ray film behind the patient. From the foundation to the ridge beam, inverted room divisions arise. Indeed, in great detail the deficiencies of objects and cracks in the joints appear. Cobalt-60 gamma radiation finds its way into the lining and the insulation of the walls, floors and ceilings, and finds its namesake cobalamin in red blood cells and in the nervous system. There, neural impulses from the stimulation of the rays are coordinated in a signalling system that connects the different parts of the former doctor's residence. Vibrations from clattering, creaking and rattling sounds are registered and amplified by magnetic alloys of cobalt in microphones and loudspeakers. The sounds travel by the same cobalt that was mined from the ground on which the home once stood.
When the plot has been radiographed and the house is finished, there is one thing I can’t help but notice and that is the hexagonal shape of the rooms. Generally, houses are built from volumes with four corners. One cube is put next to another and a face-centred cubic structure grows. But cobalt-60 gamma radiation transforms the house's cubic rooms and arranges them in the same patterns as in the cobalt atoms. The structure types of metals (and houses) are few, but some of them have a hexagonal structure. This has significant impact on their properties of accessibility. The hexagonal rooms have no doors. Only through a small, perforated peeping hole can your eyes reach the opposite side of the hexagon. The small hole coincides with the vanishing point of the room's boundaries. No matter if you look up or down, left or right, the eye level coincides with the vanishing point. Thus it is outside the hexagonal structure of cobalt that I identify the horizon of the position. A horizon the appearance of which changes depending on what side of the hexagon I am. Yet, something to gaze at, a room that doesn't escape in all directions.*
*Rooms are created when corners appear or when the eye stays on a vanishing point. Lines of perspective are drawn back and forth as I, like a crime-scene sketch artist, sketch out police sketches of the house of the home that burned from my mother's memory and my own memories of my grandmother's descriptions. You have limited vision when looking through a peeping hole; the image that's seen is seen through the backside of another image, and what appear are only parts of the image. So, there's been a fire. The landscape changes when the mineral soil is laid bare, other species grow, other images. It is the properties of cobalt that develop the house's seventeen rooms, three kitchens, and two bathrooms. One of the corners of my grandmother's bedroom repeats and creates new corners and other vanishing points. Arranged like cobalt atoms the images form a hexagonal room, a very small room, no doubt, to be precise the atomic radius is 135 (152) pm. But in spite of everything, an illusion of depth and distance, an in-front-of and a behind.
Press
Sebastian Johan, "Med rum för mer rymd", Uppsala Nya Tidning, 6 oktober 2016
Susanne Sigroth-Lambe, "Rumsligheter på konstmueseet", Uppsala Nya Tidning, 28 september 2016
Essay by Kristina Bength published in
"Species of Spaces 1974 – Species of Spaces 1974 – an Accomodation of Retained and Forgotten Locations "
Publisher: Arvinius + Orfeus Publishing
Graphic design: Jacob Grønbech Jensen
i

Cobalt; ferromagnetic, hexagonal close-packed
installation, watercolor on paper, 2016
Like a crime-scene sketcher the artist Kristina Bength tries to paint from her mother´s memories her childhood home that in 1974 burned to the ground. Within a stone´s throw cobalt was mined, its structure on molecular level is hexagonal. In six watercolor paintings in cobalt blue, various versions of a room appears who together create a hexagon, The room of the painting is seen through a small peep-hole which simultaneously becomes the vanishing point of the opposite painting. The painting process reveals ephemerality where the neutral surface of the paper becomes tranlucent by cobalt, like an x-ray image. The spectators perspective is limited, just as the memory is a room one cannot enter other than through fragments told by others.
photographer: Jean-Baptiste Béranger